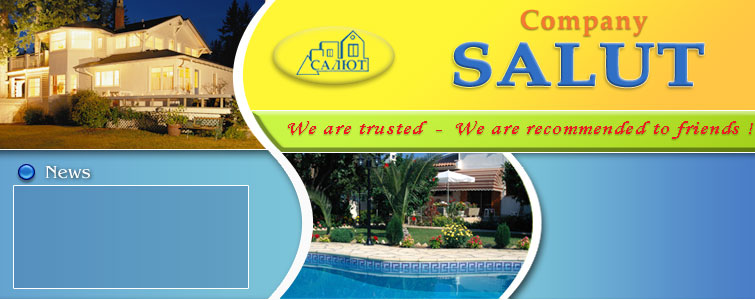| | Apartments planning in Bishkek Apartments planning | Apartments of 105 series: | | | | - Panel houses of 1, 2, 3, 4, 5 room apartments.
- Squares:
1 –room ap. S total 33 m2, S residential = 18 m2, S kitchen = 8 m2;
2 –room ap. S total = 50 m2, S residential = 30 m2, S kitchen = 8 m2;
3 –room ap. S total = 62 m2, S residential = 40 m2, S kitchen = 8 m2 - Number of storeys: 5, 9 storied
- Height of ceilings: 2,80 ìåòðîâ
- Bathroom: in 1-room ap. - combined, in 2, 3 room ap. - separated
- Rooms location: separated
- Number of apartments on the staircase: 2-3 apartments.
- Number of loggias: 1, 2, 3
- Material of walls: : three-layer (steel concrete-mineral heater-steel concrete), thickness is 350 mm
- Lift: is only in 9 storied houses äîìàõ: passenger, load capacity is 400 kg.
- Peculiarities: loggia is in the living room and the bed room in 5 storied houses;
in 9 storied houses loggia is in the living room and in the kitchen. The period of building is 75-90 years. Scheme 1-room ap. 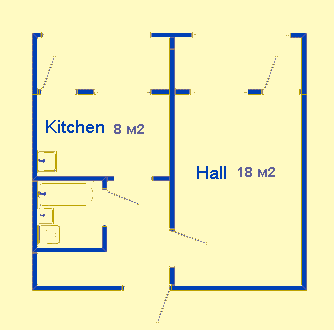
Scheme 2-room ap. 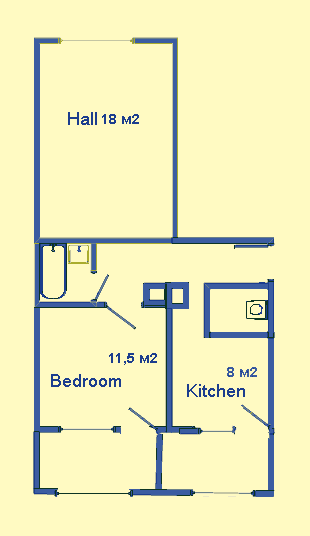 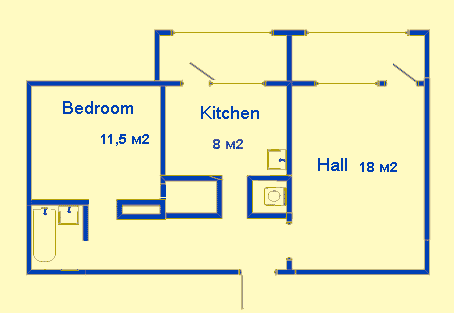
Scheme 3-room ap. 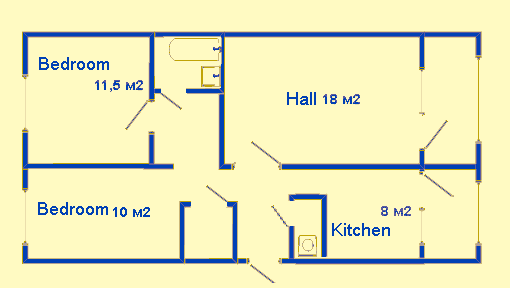 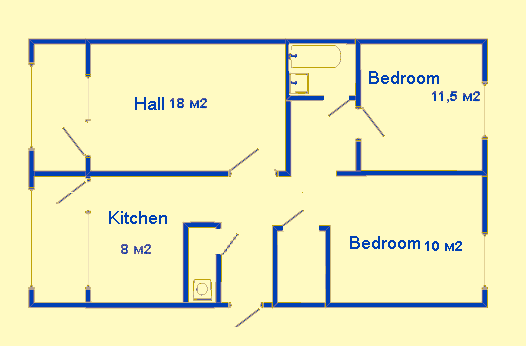 | | | Apartments of 106 series: | | | | - Panel houses of 1, 2, 3, 4, 5 room apartments.
- Squares:
1 –room ap. S total = 35 m2, S residential = 18 m2, S kitchen = 9 m2;
2 –room ap. S total = 52 m2, S residential = 32 m2, S kitchen = 9 m2;
3 –room ap. S total = 64 m2, S residential = 42 m2, S kitchen = 9 m2 - Number of storeys: 9 storied
- Height of ceilings: 2,80 meters
- Bathroom: separated
- Rooms location: separated
- Number of apartments on the staircase: 3 apartments
- Number of loggias: 2, 3
- Material of walls: three-layer (steel concrete-mineral heater-steel concrete), thickness is 350 mm.
- three-layer (steel concrete-mineral heater-steel concrete), thickness is 350 mm. Lift: passenger, load capacity is 400 kg.
- Peculiarities: one of the loggias is always in the kitchen
Scheme 1-room ap. 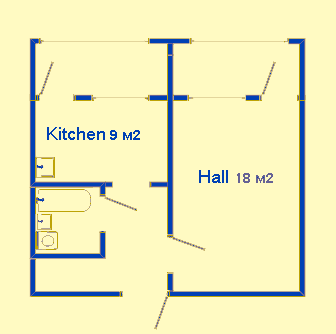
Sheme 2-room ap. 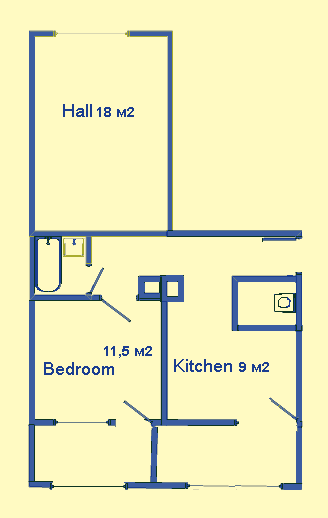 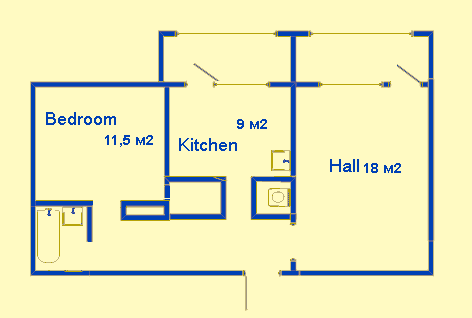
Scheme 3-room ap. 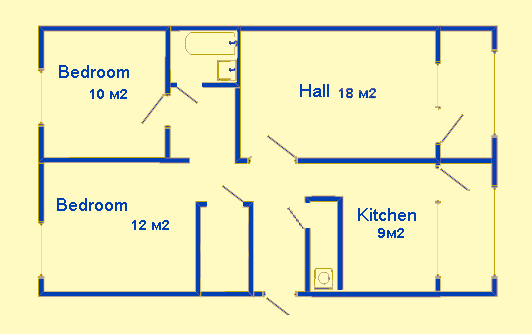 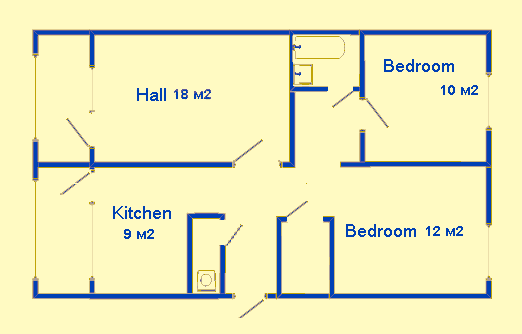 | | | Apartments of 104 series: | | | | - Panel houses of 1, 2, 3, room apartments.
- Squares:
1 –room ap. S total = 30 m2, S residential = 18 m2, S kitchen = 5,9 m2;
2 –room ap. S total = 43 ì2, S residential = 30 ì2, S kitchen = 5,9 ì2;
3 –room ap. S total = 58 ì2, S residential = 44 ì2, S kitchen = 5,9 ì2 - Number of storeys:4, 5 storied
- Height of ceilings: 2,50 meters
- Bathroom:combined
- Rooms location:1, 2 –room ap. Separated rooms, 3 –room ap. through going rooms
- Number of apartments on the staircase:4 apartments
- Number of loggias, balconies: 1
- Material of walls: three-layer (steel concrete-mineral heater-steel concrete), thickness is 300-400 mm.
- Lift:no
- Peculiarities: The roof is flat, covered by roofing material or tent type covered by slate. The period of building is 65-80 years.
Scheme 1-room ap. 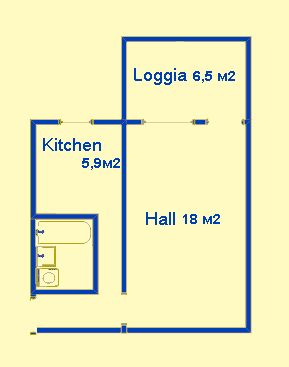
Scheme 1-room ap. 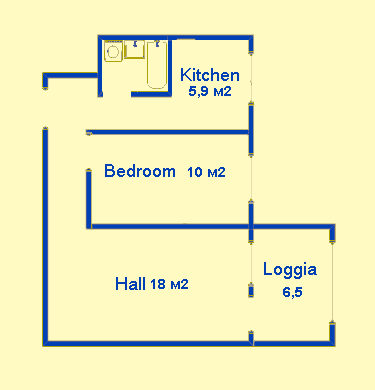
Scheme 3-room ap. 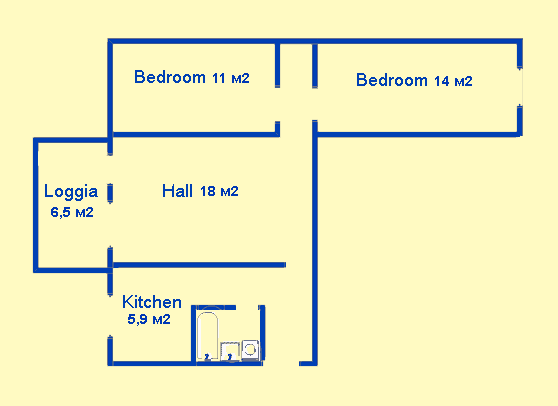 | | | Apartments of 104 series-improved planning: | | | | - Brick housesof 1, 2, 3, room apartments.
- Squares:
1 –room ap.S = total = 32 m2, S residential = 18 m2, S kitchen = 5,9 m2;
2 –room ap.S total = 42 m2, S residential = 30 m2, S kitchen = 5,9 m2;
3 –room ap.S total = 56 m2, S residential = 44 m2, S kitchen = 5,9 m2 - Number of storeys:4, 5 storied
- Height of ceilings: 2,50 meters
- Bathroom:separated
- Rooms location:1, 2 –room ap. separated, 3 –room ap. through going rooms
- Number of apartments on the staircase:4 apartments
- Number of balconies: 1
- Material of walls:brick, thickness is 300 mm.
- Lift:no
- Peculiarities:roof of the tent type covered by slate
Scheme 1-room ap. 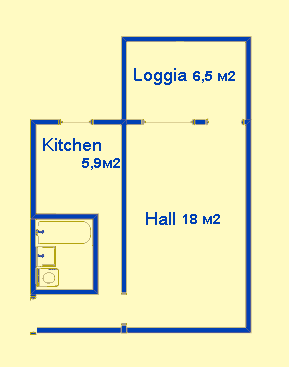
Scheme 2-room ap. 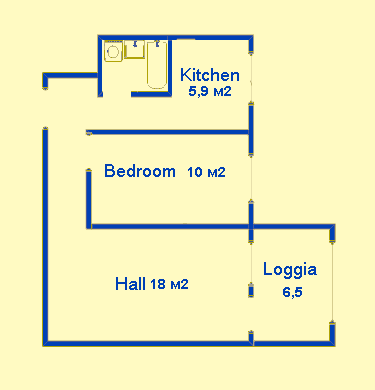
Scheme 3-room ap. 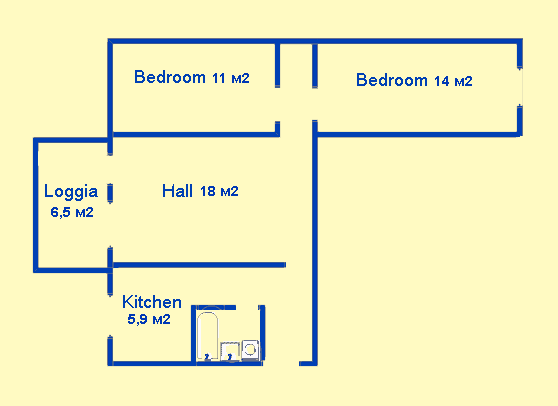 | | | Hruschevka: | | | | - Brick housesof 1, 2, 3, room apartments.
- Squares:
1 –room ap. S total = 30 m2, S residential = 16-18 m2, S kitchen = 4,5-6 m2;
2 –room ap. S total = 42 m2, S residential = 29 m2, S kitchen = 4,5-6 m2;
3 –room ap. S total = 56 m2, S residential = 43 m2, S kitchen = 4,5-6 m2 - Number of storeys:2, 3, 4, 5 storied
- Height of ceilings:2,35-2,6 meters
- Bathroom:combined
- Rooms location:1-room ap. separated rooms, 2, 3 –room ap. through going rooms
- Number of balconies:4 apartments
- Number of balconies: 1
- Material of walls:brick, thickness is 300 mm.
- Lift:no
- Peculiarities: roof of the tent type covered by slate
Scheme 1-room ap. 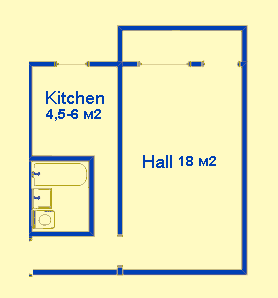
Scheme 1-room ap. 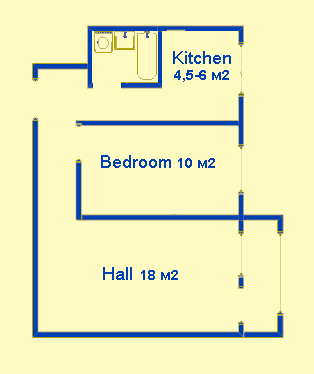
Scheme 3-room ap. 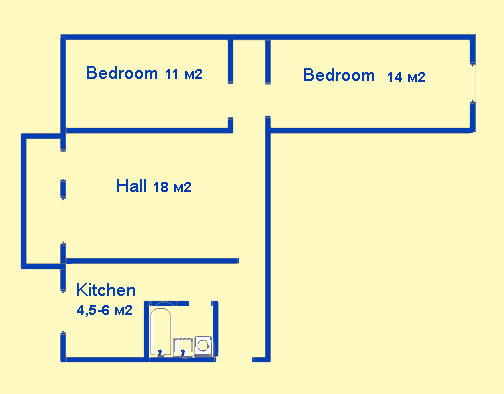 | | | Stalinka: | | | | - Brick houses of 1, 2, 3, room apartments
- Squares:different
- Number of storeys:2, 3 storied
- Height of ceilings:3.0 meters
- Bathroom:combined or separated
- Rooms location:1-room ap. separated, 2, 3 –room ap. through going rooms
- Number of apartments on the staircase:4 apartments
- Number of balconies:1, often bay windows
- Material of walls:brick, thickness is 500-600 mm
- Lift:no
- Peculiarities: roof of the tent type covered by slate. Wooden floorings. The period of building is before 60 year.
| | Individual project: | | | | - Housesof 1, 2, 3, 4, 5, 6 room apartments.
- Squares:different
- Number of storeys:2-18 storied
- Height of ceilings:2,5-3.0 meters
- Bathroom:combined or separated
- Rooms location:mainly separated, sometimes through going rooms
- Number of loggias, balconies:1, 2, 3, 4 apartments
- Number of loggias, balconies: 1, 2, 3, 4
- Material of walls:mainly bricky, sometimes panel or monolithic
- Lift:in the houses with the stories more than 9
- Peculiarities:crossbars are often the carcass of these houses
| |
